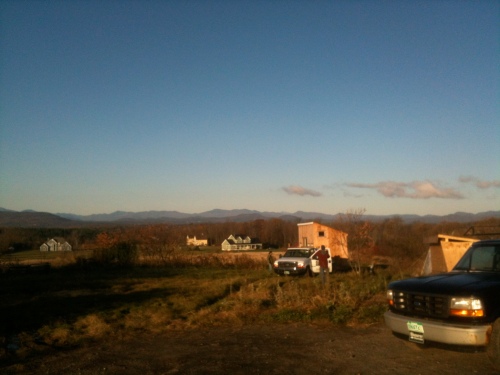So we moved the house to a nice new spot in Vermont this weekend. It is overlooking the Adirondacks as well as some McMansions (you may have thought we dont have those in Vermont. We do. And Tiny Houses are put high on the hill to look down upon them). It is going to serve as a spot for guests and WWOOF workers as well as farm interns for the farm that is starting on the land where the Tiny House now lives. We finished the inside (WHY DIDNT I BUY A TABLE SAW AND NAIL GUNS A YEAR AND A HALF AGO?!?!) and I think it looks great. Now all it needs is a matching outhouse and this thing is all set up for living in the lap of luxury. This is likely my last post on here, but I hope that this blog serves as a resource for folks learning to build/hack their way through a Tiny House build in the future. I would really like to get the cost all updated on the Running Cost(s) page, and I have all of my receipts… somewhere… so if I could finish that, it’d be a good resource, too, I hope.
So many thanks to family and friends along this experimental, fun, trying, frustrating and ultimately rewarding journey. In order of appearance: Mike, Rusty, Dad, Larry, Dave P, Bauer, Dave B, Andrew & Brianna, Boone, Chris V, Meghan A, Fred and David S, Meg, Coffee, Beer.
Leaving its former home. In the driveway making sure it was level:
This happened. We didnt have brake lights on the house at first. Issue was resolved with no tickets or warnings issued.
Pulling onto the new land spot:
Backing the house down the driveway:
Instagram!
 Blackfork Towing, putting the house in place. I got a tow company to do the job because the house wasn’t registered and it didnt have the brakes hooked up. It would have been possible to do all of this, but I figured the time and money spent fiddling with those wires and then moving it ourselves would have been much more than the money given to a good, local tow company, who knows what do to (and has brake lights and a hauler whose hitch can move anywhere to raise/lower move left/right with the trailer.) Totally worth it, and if you live in Northwest Vermont, you should utilize Blackfork for all of your towing needs. Couldn’t have been a nicer company to work with.
Blackfork Towing, putting the house in place. I got a tow company to do the job because the house wasn’t registered and it didnt have the brakes hooked up. It would have been possible to do all of this, but I figured the time and money spent fiddling with those wires and then moving it ourselves would have been much more than the money given to a good, local tow company, who knows what do to (and has brake lights and a hauler whose hitch can move anywhere to raise/lower move left/right with the trailer.) Totally worth it, and if you live in Northwest Vermont, you should utilize Blackfork for all of your towing needs. Couldn’t have been a nicer company to work with.
Mike looking west once the house was put in place.
Tiny House juxtaposed to some McMansions. Tiny House lives higher on the hill, therefore is better. Ipso facto, it’s your boss.
The solar gain through this window is actually remarkable. I would say that the house was 70 degrees inside with the door open all day, and it was probably 40 in the shade. Happy that we could orient the house directly south to capitalize on the solar bit.
A shot of the barn board and the stove.
Kitchen looking into the living space.
The kitchen area with the new homemade windows. Without the nail gun and table saw this would have been impossible.

Looking to the Southwest as the sun sets. Tough to see the barn board walls with the light this way, but that’s what they are.

The living area. Wall is an old sailboat sail secured with strips of lath (?) and nails. Looks pretty nice when its all polished. Didnt have a sharp enough blade on hand to trim the bottom, but would take 5 minutes:











































